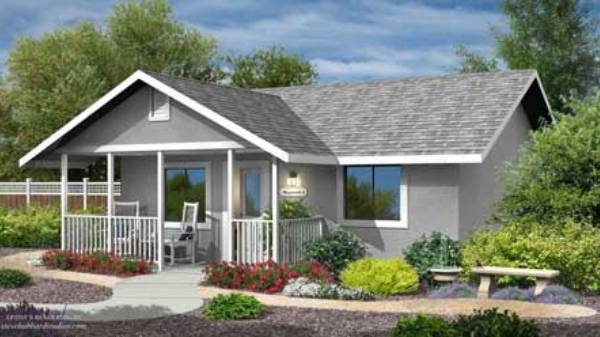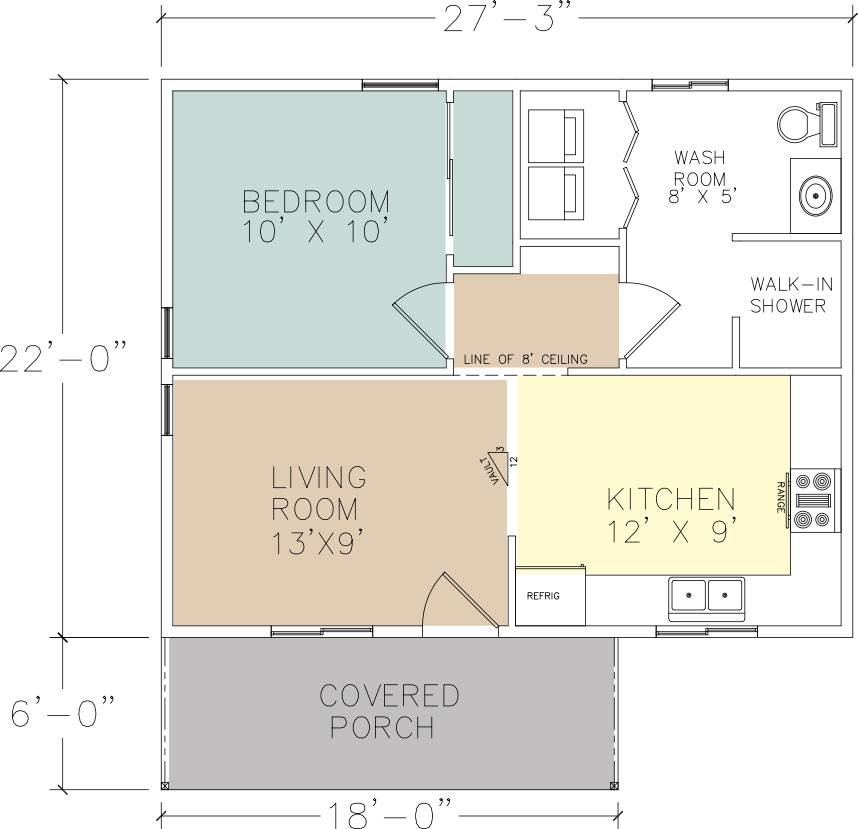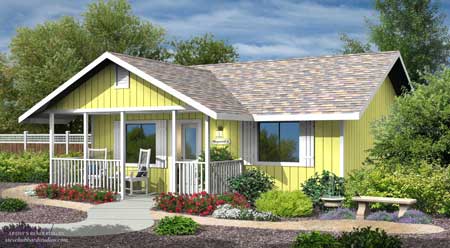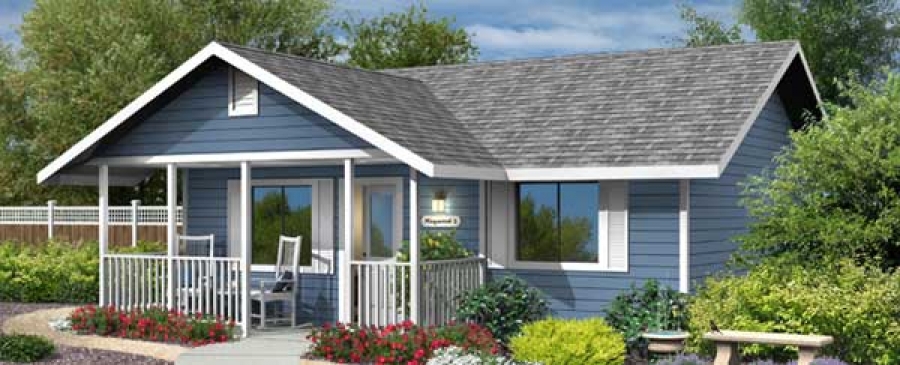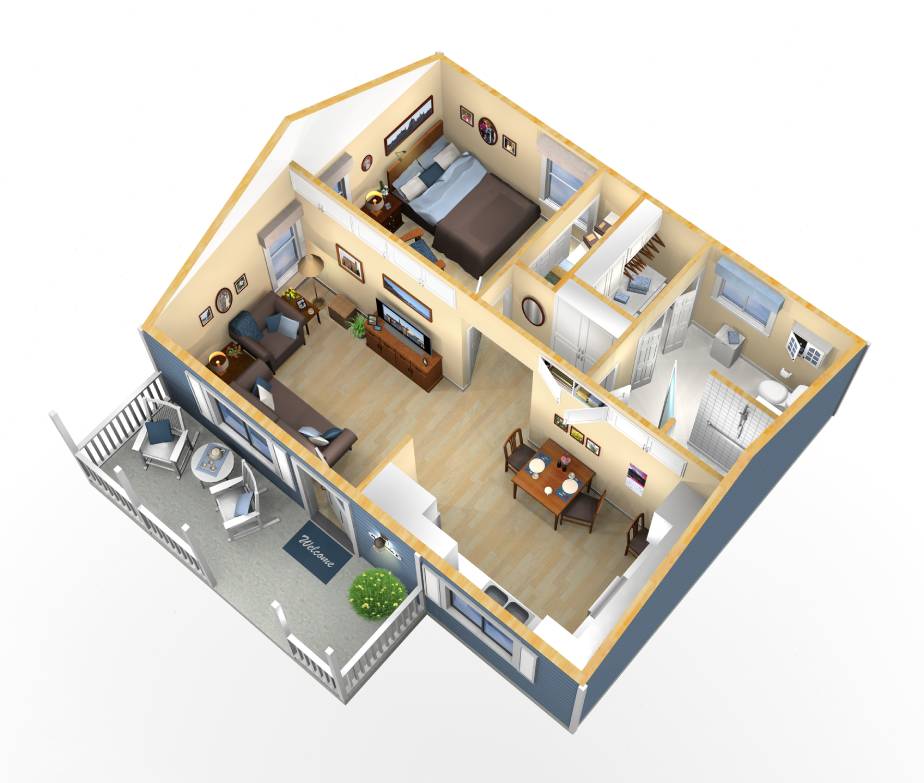
The Maywood panelized kit home offers a spacious 600 square foot living space. The front of the home boasts a generous, easily screened-in porch for sitting and enjoying the outdoors. The open-style living room and kitchen have vaulted ceilings that provide bonus space for storage cabinets above. The kitchen is full-sized and has a computer desk nook. The bedroom is illuminated by two windows and includes a six-foot wide closet. Within the spacious bathroom is a walk-in shower and a full-size laundry area. The Maywood panelized kit home is designed to meet the needs of aging-in-place with a step-less entry and 36" wide doors and hallways. This pre-engineered kit makes a perfect ADU or Granny Unit. With three exterior styles (lap siding, stucco, and panel siding) the Maywood can be finished to complement the lot's existing residence.
Other Exterior Options

